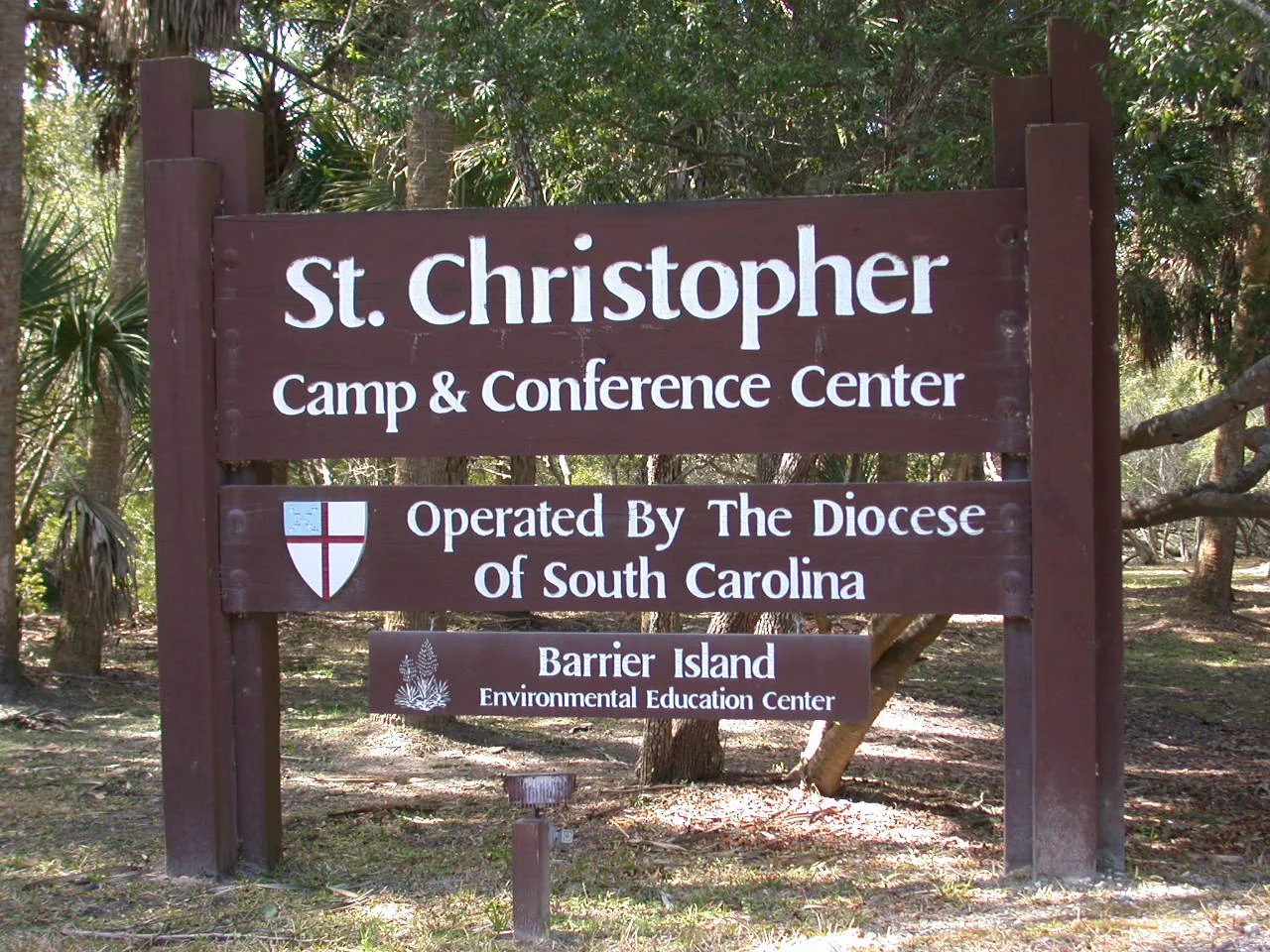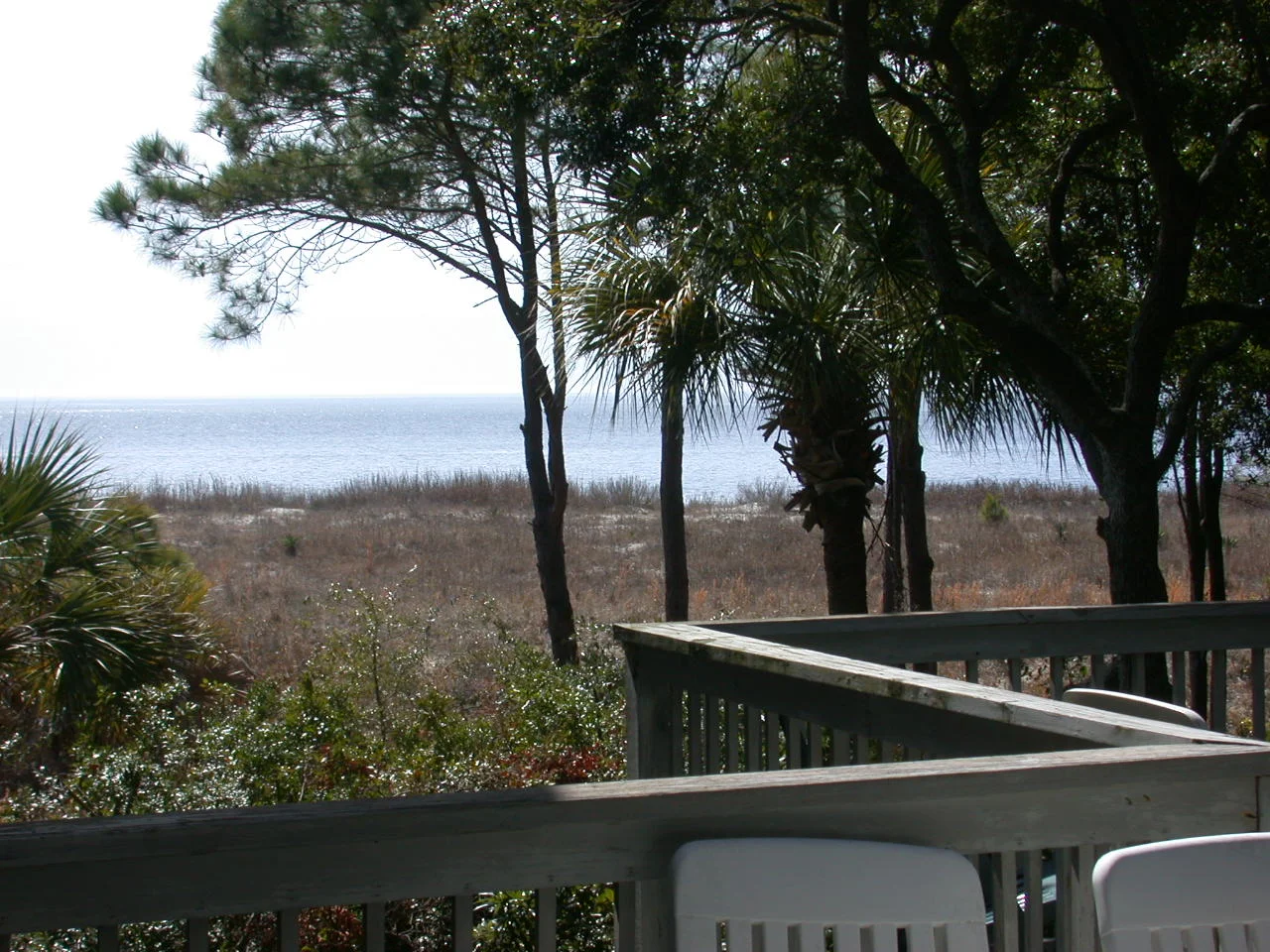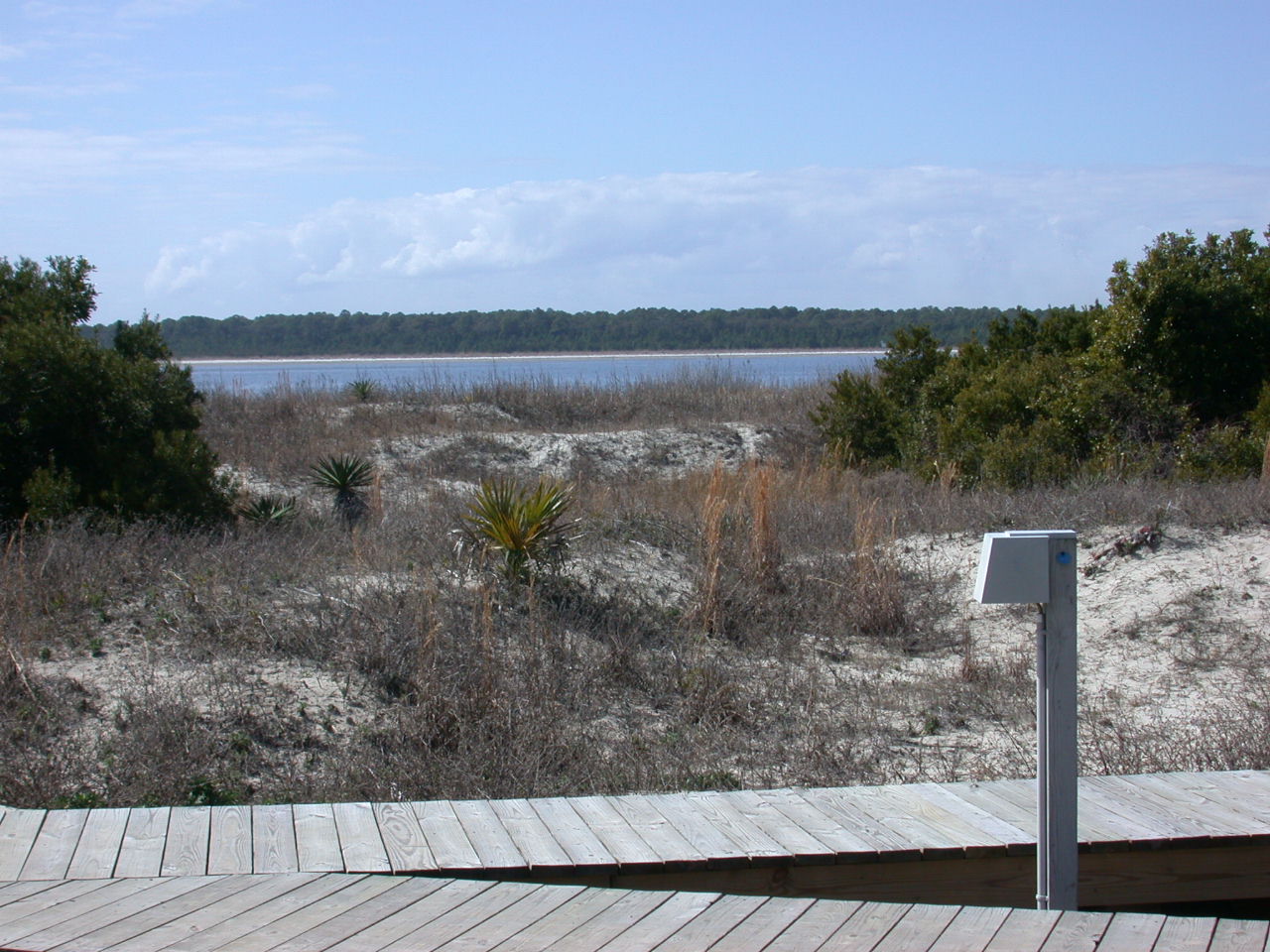1
2
3
4
5
6
7







The scope of work provided for complete master planning of a 60-acre core area of this ocean front religious camp and the design of numerous buildings. The camp consists of the Barrier Island School and a 200 capacity adult conference facility with support structures. The building program included new camp cabins, motel rooms, 8,000 sq. ft. multi-purpose gym and staff lodging. We also expanded the Chapel, welcome center, administrative areas, dining room and kitchen.