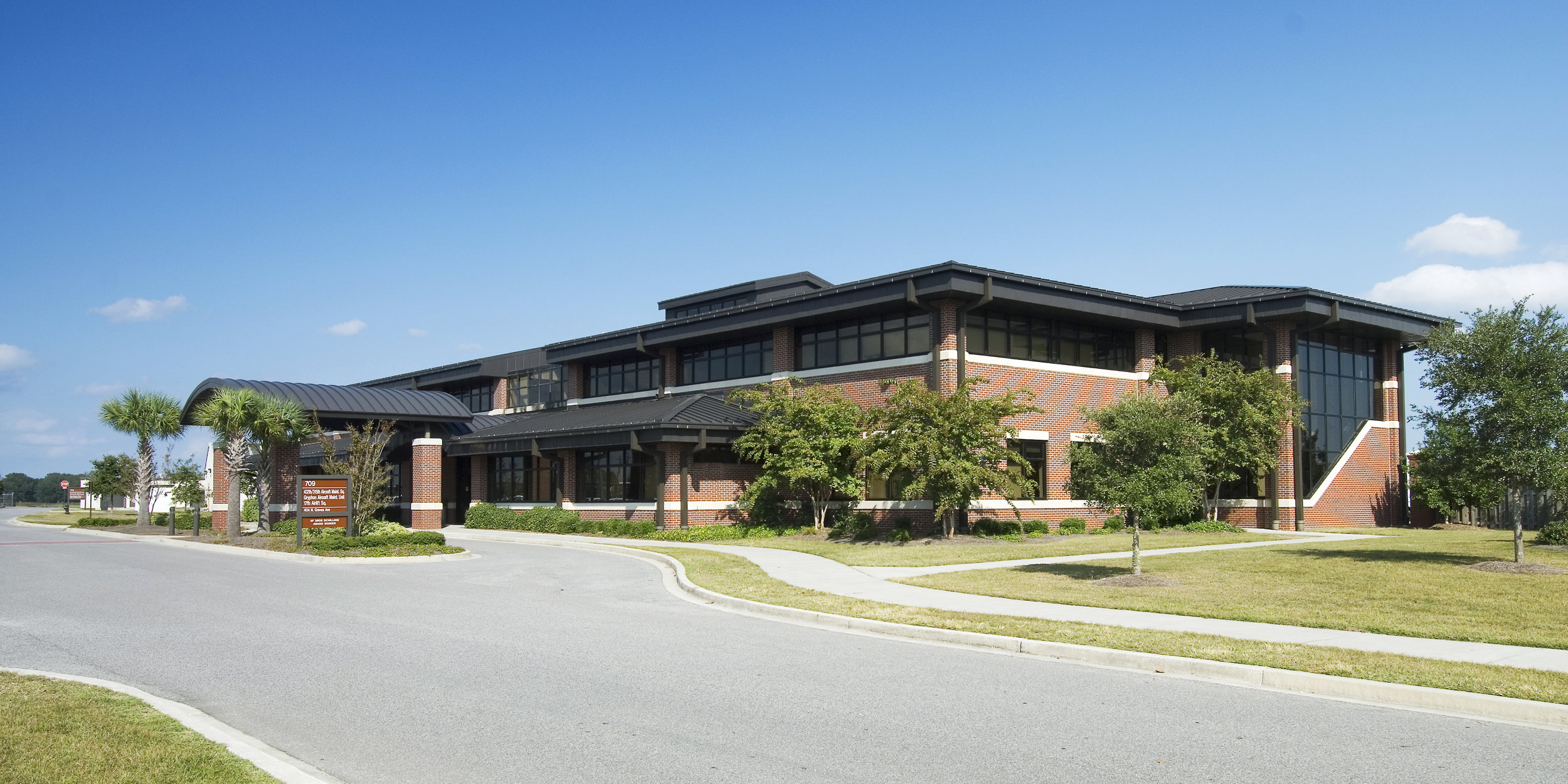1

The project provided the complete design and site planning for 2 office buildings at Joint Base Charleston. Adhering to the Base’s design vernacular, the exterior uses a brick façade that is offset by the use of lighter window openings. The interior layout included offices, training rooms, flight planning rooms and maintenance areas.